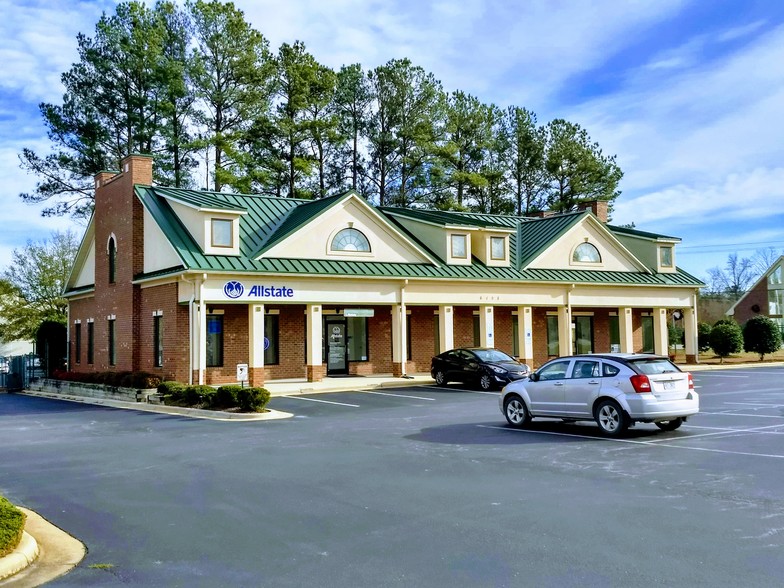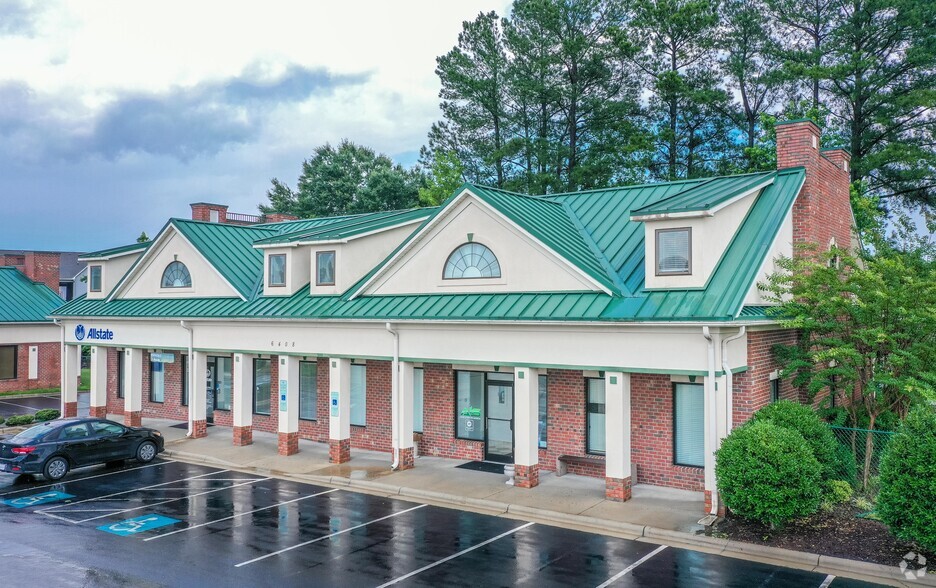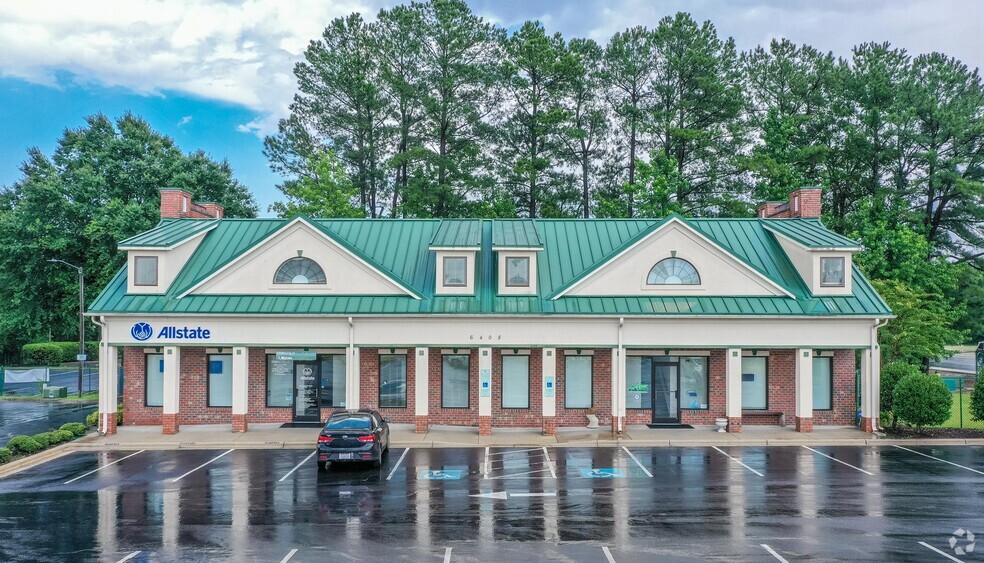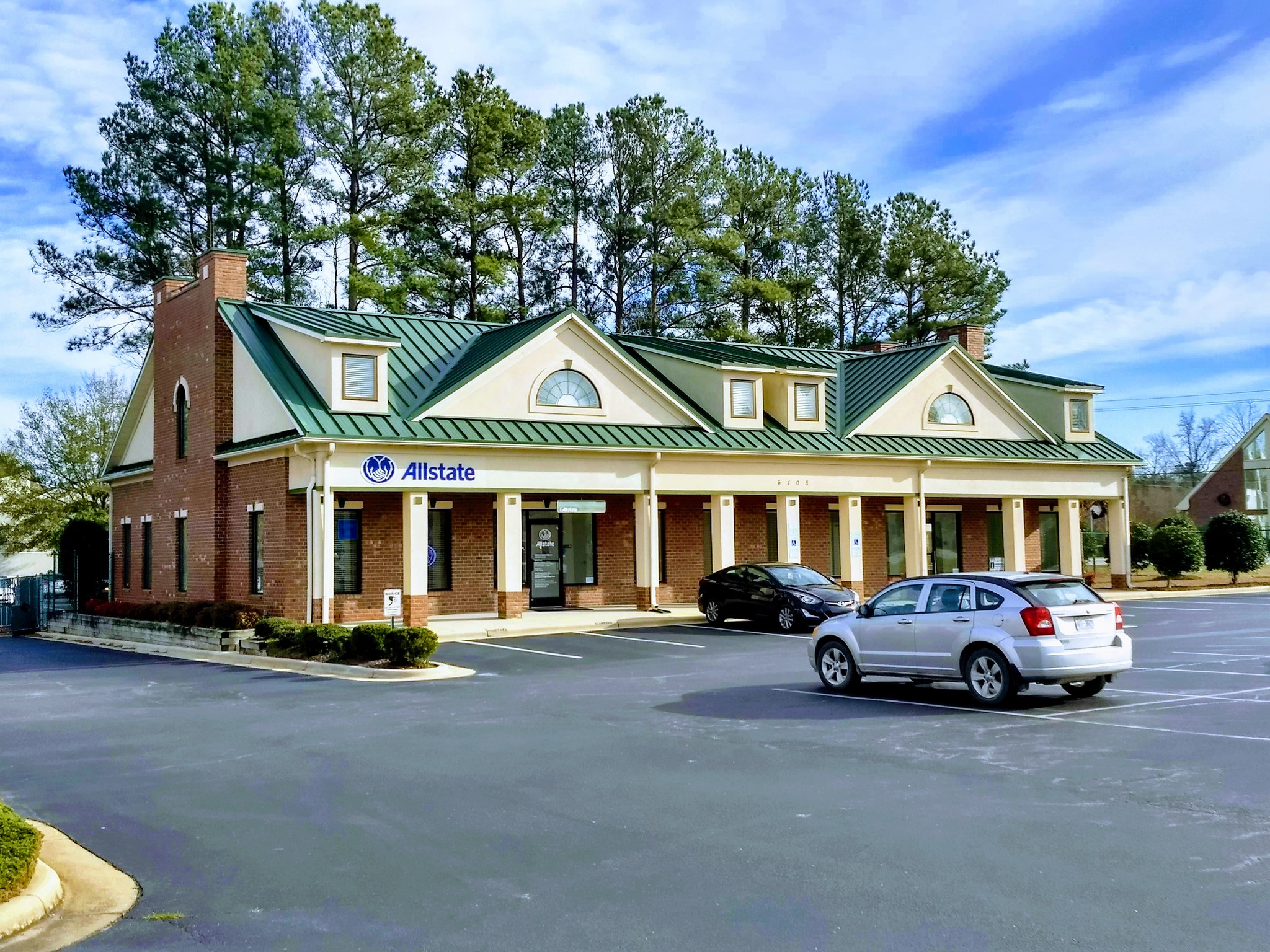thank you

Your email has been sent.

Brookstone Lane Offices 6408 Brookstone Ln 826 - 5,712 SF of Office Space Available in Fayetteville, NC 28314




HIGHLIGHTS
- 1st Floor Suites Available with fiber optic connectivity in all units
- Open Layouts with Small Kitchenette-Upstairs have single office with open floor plan
- 40 parking spaces
- Recently Renovated/ Competitive Pricing/ Excellen Condition
- Frontage on Cliffdale Road/next to Library
- 1 mile from New I-295 HIghway
ALL AVAILABLE SPACES(6)
Display Rental Rate as
- SPACE
- SIZE
- TERM
- RENTAL RATE
- SPACE USE
- CONDITION
- AVAILABLE
This 1st Floor Suite Features A Reception/Lobby Area, A Large Open Centralized Area, A Small Break Area To The Rear, A One (1) Restroom Exclusive To The Site. The Space Also Features A Front and Rear Entrance, Shared Outdoor Area, and A Large Shared Parking Area. Street Signage & Suite Signage Available. All measurements are based on interior dimensions, taken from wall to wall.
- Lease rate does not include utilities, property expenses or building services
- Mostly Open Floor Plan Layout
- Central Air and Heating
- Private Restrooms
- After Hours HVAC Available
- Open-Plan
- West Fayetteville Office Market
- Restroom Exclusive To Suite
- Fully Built-Out as Standard Office
- Finished Ceilings: 10’
- Reception Area
- Drop Ceilings
- Demised WC facilities
- West Fayetteville Office Market
- Mostly Open Floor Plan With Reception
Suite C Is A First Floor Suite With 2 Partitioned Offices, A Reception Area, Break Area, and Front & Rear Entrances. The Space Is In Warm Vanilla Box Condition & Move In Ready. All measurements are based on interior dimensions, taken from wall to wall.
- Lease rate does not include utilities, property expenses or building services
- Mostly Open Floor Plan Layout
- Finished Ceilings: 10’
- Private Restrooms
- After Hours HVAC Available
- Professional Lease
- Single Exclusive Restroom & Break Area
- Fully Built-Out as Standard Office
- 2 Private Offices
- Central Air and Heating
- Drop Ceilings
- Demised WC facilities
- Single Exclusive Restroom & Break Area
- Front & Rear Entrances To The Space
Suite D Is The Corner Front Suite Closest To Cliffdale Road. The Suite Features 2 Small Office Spaces, A Front Area That Could Be Used AS Reception Or Meeting Space, A Rear Break Area, and 1 Exclusive Restroom. The Space Features Both Front & Rear Entrances With Access To The Green Space Common Area. Street Signage & Suite Signage Available. Large Shared Parking Area In Front Of Suite. All measurements are based on interior dimensions, taken from wall to wall.
- Lease rate does not include utilities, property expenses or building services
- 2 Private Offices
- Central Air and Heating
- Private Restrooms
- After Hours HVAC Available
- Fully Built-Out as Standard Office
- Finished Ceilings: 8’
- Reception Area
- Corner Space
- Professional Lease
2nd Floor Standard Office Space With Mostly Open Floor Plan. Space Features A Shared Lobby Area With Common Area Restroom Facilities And Separate Secure Suite Entrance. The Inside Of The Space Features A Secure Storage Area. All measurements are based on interior dimensions, taken from wall to wall.
- Lease rate does not include utilities, property expenses or building services
- Mostly Open Floor Plan Layout
- Central Air and Heating
- Closed Circuit Television Monitoring (CCTV)
- Secure Storage
- After Hours HVAC Available
- Open-Plan
- Mostly Open Floor Plan
- 2nd Floor Corner Space
- Fully Built-Out as Standard Office
- Space is in Excellent Condition
- Fully Carpeted
- Corner Space
- Natural Light
- Emergency Lighting
- Small Office Space Less Than 1,000 SF
- Secure Storage Inside Unit
All measurements are based on interior dimensions, taken from wall to wall.
- Lease rate does not include utilities, property expenses or building services
- Mostly Open Floor Plan Layout
- Partially Built-Out as Standard Office
2nd Floor Space Available With A Mostly Open Floor Plan, Shared Restrooms Available In The Hallway, Shared Parking Lot With Shared Common Green-Space Area. Large Parking Area In Front Shared With Tenant's In Common. All measurements are based on interior dimensions, taken from wall to wall.
- Lease rate does not include utilities, property expenses or building services
- Mostly Open Floor Plan Layout
- Central Air and Heating
- Corner Space
- Common Parts WC Facilities
- Professional Lease
- Large Common Parking Area Mostly Open Plan
- Fully Built-Out as Professional Services Office
- Space is in Excellent Condition
- Fully Carpeted
- After Hours HVAC Available
- Open-Plan
- 2nd Floor Space Less Than 1K SF
- Outdoor Common Greenspace Area
| Space | Size | Term | Rental Rate | Space Use | Condition | Available |
| 1st Floor, Ste B | 1,018 SF | 3 Years | $15.00 /SF/YR $1.25 /SF/MO $161.46 /m²/YR $13.45 /m²/MO $1,273 /MO $15,270 /YR | Office | Full Build-Out | Now |
| 1st Floor, Ste C | 1,085 SF | 3-5 Years | $15.00 /SF/YR $1.25 /SF/MO $161.46 /m²/YR $13.45 /m²/MO $1,356 /MO $16,275 /YR | Office | Full Build-Out | Now |
| 1st Floor, Ste D | 1,002 SF | 3-5 Years | $15.00 /SF/YR $1.25 /SF/MO $161.46 /m²/YR $13.45 /m²/MO $1,253 /MO $15,030 /YR | Office | Full Build-Out | Now |
| 2nd Floor, Ste E | 826 SF | 3-10 Years | $14.00 /SF/YR $1.17 /SF/MO $150.69 /m²/YR $12.56 /m²/MO $963.67 /MO $11,564 /YR | Office | Full Build-Out | Now |
| 2nd Floor, Ste F | 955 SF | 3-5 Years | $14.00 /SF/YR $1.17 /SF/MO $150.69 /m²/YR $12.56 /m²/MO $1,114 /MO $13,370 /YR | Office | Partial Build-Out | 30 Days |
| 2nd Floor, Ste H | 826 SF | 3-5 Years | $14.00 /SF/YR $1.17 /SF/MO $150.69 /m²/YR $12.56 /m²/MO $963.67 /MO $11,564 /YR | Office | Full Build-Out | 30 Days |
1st Floor, Ste B
| Size |
| 1,018 SF |
| Term |
| 3 Years |
| Rental Rate |
| $15.00 /SF/YR $1.25 /SF/MO $161.46 /m²/YR $13.45 /m²/MO $1,273 /MO $15,270 /YR |
| Space Use |
| Office |
| Condition |
| Full Build-Out |
| Available |
| Now |
1st Floor, Ste C
| Size |
| 1,085 SF |
| Term |
| 3-5 Years |
| Rental Rate |
| $15.00 /SF/YR $1.25 /SF/MO $161.46 /m²/YR $13.45 /m²/MO $1,356 /MO $16,275 /YR |
| Space Use |
| Office |
| Condition |
| Full Build-Out |
| Available |
| Now |
1st Floor, Ste D
| Size |
| 1,002 SF |
| Term |
| 3-5 Years |
| Rental Rate |
| $15.00 /SF/YR $1.25 /SF/MO $161.46 /m²/YR $13.45 /m²/MO $1,253 /MO $15,030 /YR |
| Space Use |
| Office |
| Condition |
| Full Build-Out |
| Available |
| Now |
2nd Floor, Ste E
| Size |
| 826 SF |
| Term |
| 3-10 Years |
| Rental Rate |
| $14.00 /SF/YR $1.17 /SF/MO $150.69 /m²/YR $12.56 /m²/MO $963.67 /MO $11,564 /YR |
| Space Use |
| Office |
| Condition |
| Full Build-Out |
| Available |
| Now |
2nd Floor, Ste F
| Size |
| 955 SF |
| Term |
| 3-5 Years |
| Rental Rate |
| $14.00 /SF/YR $1.17 /SF/MO $150.69 /m²/YR $12.56 /m²/MO $1,114 /MO $13,370 /YR |
| Space Use |
| Office |
| Condition |
| Partial Build-Out |
| Available |
| 30 Days |
2nd Floor, Ste H
| Size |
| 826 SF |
| Term |
| 3-5 Years |
| Rental Rate |
| $14.00 /SF/YR $1.17 /SF/MO $150.69 /m²/YR $12.56 /m²/MO $963.67 /MO $11,564 /YR |
| Space Use |
| Office |
| Condition |
| Full Build-Out |
| Available |
| 30 Days |
1st Floor, Ste B
| Size | 1,018 SF |
| Term | 3 Years |
| Rental Rate | $15.00 /SF/YR |
| Space Use | Office |
| Condition | Full Build-Out |
| Available | Now |
This 1st Floor Suite Features A Reception/Lobby Area, A Large Open Centralized Area, A Small Break Area To The Rear, A One (1) Restroom Exclusive To The Site. The Space Also Features A Front and Rear Entrance, Shared Outdoor Area, and A Large Shared Parking Area. Street Signage & Suite Signage Available. All measurements are based on interior dimensions, taken from wall to wall.
- Lease rate does not include utilities, property expenses or building services
- Fully Built-Out as Standard Office
- Mostly Open Floor Plan Layout
- Finished Ceilings: 10’
- Central Air and Heating
- Reception Area
- Private Restrooms
- Drop Ceilings
- After Hours HVAC Available
- Demised WC facilities
- Open-Plan
- West Fayetteville Office Market
- West Fayetteville Office Market
- Mostly Open Floor Plan With Reception
- Restroom Exclusive To Suite
1st Floor, Ste C
| Size | 1,085 SF |
| Term | 3-5 Years |
| Rental Rate | $15.00 /SF/YR |
| Space Use | Office |
| Condition | Full Build-Out |
| Available | Now |
Suite C Is A First Floor Suite With 2 Partitioned Offices, A Reception Area, Break Area, and Front & Rear Entrances. The Space Is In Warm Vanilla Box Condition & Move In Ready. All measurements are based on interior dimensions, taken from wall to wall.
- Lease rate does not include utilities, property expenses or building services
- Fully Built-Out as Standard Office
- Mostly Open Floor Plan Layout
- 2 Private Offices
- Finished Ceilings: 10’
- Central Air and Heating
- Private Restrooms
- Drop Ceilings
- After Hours HVAC Available
- Demised WC facilities
- Professional Lease
- Single Exclusive Restroom & Break Area
- Single Exclusive Restroom & Break Area
- Front & Rear Entrances To The Space
1st Floor, Ste D
| Size | 1,002 SF |
| Term | 3-5 Years |
| Rental Rate | $15.00 /SF/YR |
| Space Use | Office |
| Condition | Full Build-Out |
| Available | Now |
Suite D Is The Corner Front Suite Closest To Cliffdale Road. The Suite Features 2 Small Office Spaces, A Front Area That Could Be Used AS Reception Or Meeting Space, A Rear Break Area, and 1 Exclusive Restroom. The Space Features Both Front & Rear Entrances With Access To The Green Space Common Area. Street Signage & Suite Signage Available. Large Shared Parking Area In Front Of Suite. All measurements are based on interior dimensions, taken from wall to wall.
- Lease rate does not include utilities, property expenses or building services
- Fully Built-Out as Standard Office
- 2 Private Offices
- Finished Ceilings: 8’
- Central Air and Heating
- Reception Area
- Private Restrooms
- Corner Space
- After Hours HVAC Available
- Professional Lease
2nd Floor, Ste E
| Size | 826 SF |
| Term | 3-10 Years |
| Rental Rate | $14.00 /SF/YR |
| Space Use | Office |
| Condition | Full Build-Out |
| Available | Now |
2nd Floor Standard Office Space With Mostly Open Floor Plan. Space Features A Shared Lobby Area With Common Area Restroom Facilities And Separate Secure Suite Entrance. The Inside Of The Space Features A Secure Storage Area. All measurements are based on interior dimensions, taken from wall to wall.
- Lease rate does not include utilities, property expenses or building services
- Fully Built-Out as Standard Office
- Mostly Open Floor Plan Layout
- Space is in Excellent Condition
- Central Air and Heating
- Fully Carpeted
- Closed Circuit Television Monitoring (CCTV)
- Corner Space
- Secure Storage
- Natural Light
- After Hours HVAC Available
- Emergency Lighting
- Open-Plan
- Small Office Space Less Than 1,000 SF
- Mostly Open Floor Plan
- Secure Storage Inside Unit
- 2nd Floor Corner Space
2nd Floor, Ste F
| Size | 955 SF |
| Term | 3-5 Years |
| Rental Rate | $14.00 /SF/YR |
| Space Use | Office |
| Condition | Partial Build-Out |
| Available | 30 Days |
All measurements are based on interior dimensions, taken from wall to wall.
- Lease rate does not include utilities, property expenses or building services
- Partially Built-Out as Standard Office
- Mostly Open Floor Plan Layout
2nd Floor, Ste H
| Size | 826 SF |
| Term | 3-5 Years |
| Rental Rate | $14.00 /SF/YR |
| Space Use | Office |
| Condition | Full Build-Out |
| Available | 30 Days |
2nd Floor Space Available With A Mostly Open Floor Plan, Shared Restrooms Available In The Hallway, Shared Parking Lot With Shared Common Green-Space Area. Large Parking Area In Front Shared With Tenant's In Common. All measurements are based on interior dimensions, taken from wall to wall.
- Lease rate does not include utilities, property expenses or building services
- Fully Built-Out as Professional Services Office
- Mostly Open Floor Plan Layout
- Space is in Excellent Condition
- Central Air and Heating
- Fully Carpeted
- Corner Space
- After Hours HVAC Available
- Common Parts WC Facilities
- Open-Plan
- Professional Lease
- 2nd Floor Space Less Than 1K SF
- Large Common Parking Area Mostly Open Plan
- Outdoor Common Greenspace Area
PROPERTY OVERVIEW
Office Building Located near the Cliffdale Road Corridor built in 2000. This location features convenient access to Fort Bragg Reilly Road gate and the Skibo Road/Morganton Road Cross Creek Mall area. The location features exclusive parking area, Close Access To Public Transportation, & CCTV System to Monitor Parking Area. The Site Features A Roadside Pylon Sign For Tenant's Use The Rate Quoted does not include the TICAMs for the space. TICAM estimates are $3.01/SF/YR. Call today for a showing.
- 24 Hour Access
- Bus Line
- Fenced Lot
- Security System
- Signage
- Reception
- Storage Space
- Central Heating
- Natural Light
- Open-Plan
- Partitioned Offices
- Recessed Lighting
- Secure Storage
- Drop Ceiling
- Monument Signage
- Air Conditioning
PROPERTY FACTS
SELECT TENANTS
- FLOOR
- TENANT NAME
- INDUSTRY
- 1st
- ADT Security Company
- Professional, Scientific, and Technical Services
- 2nd
- Chess Carolinas Academy
- Educational Services
- 2nd
- Serendipity Creative Media
- Arts, Entertainment, and Recreation
- 2nd
- Stemerald City Academy
- Educational Services
Presented by

Brookstone Lane Offices | 6408 Brookstone Ln
Hmm, there seems to have been an error sending your message. Please try again.
Thanks! Your message was sent.






