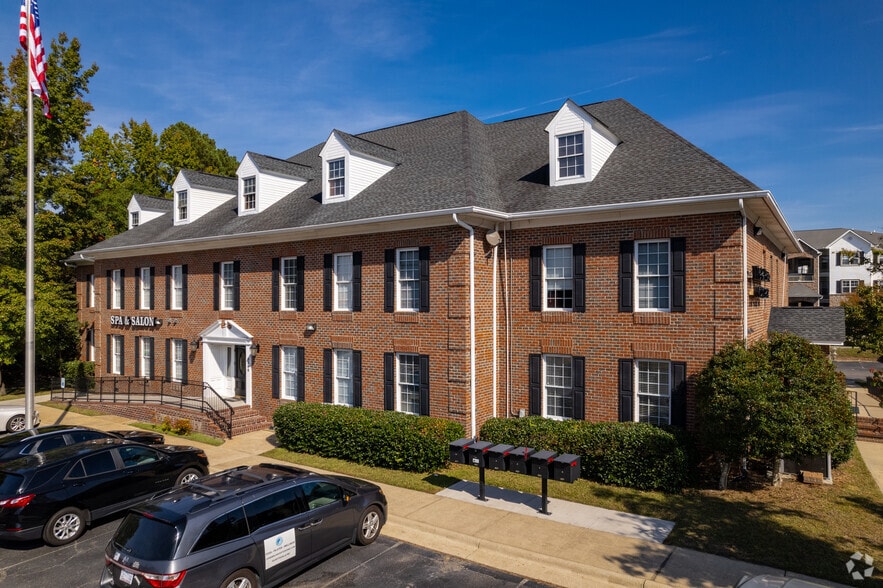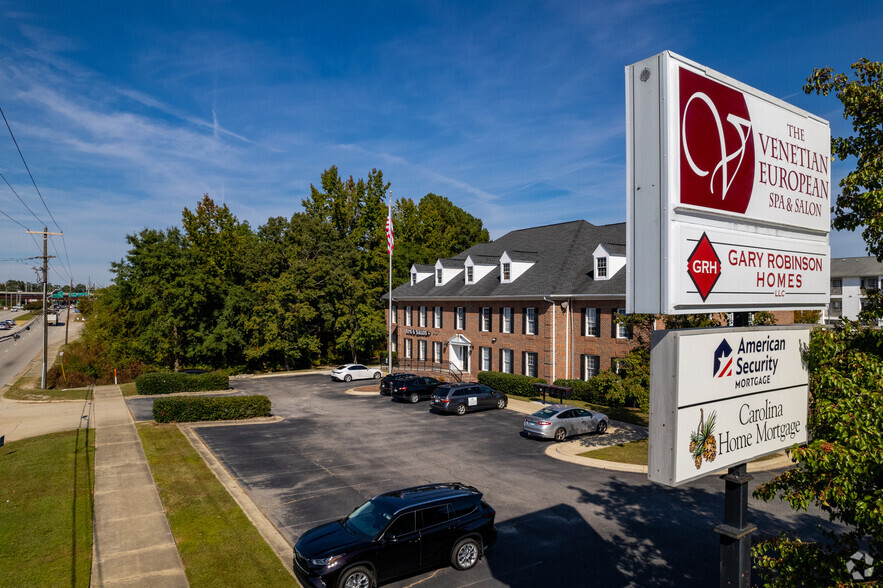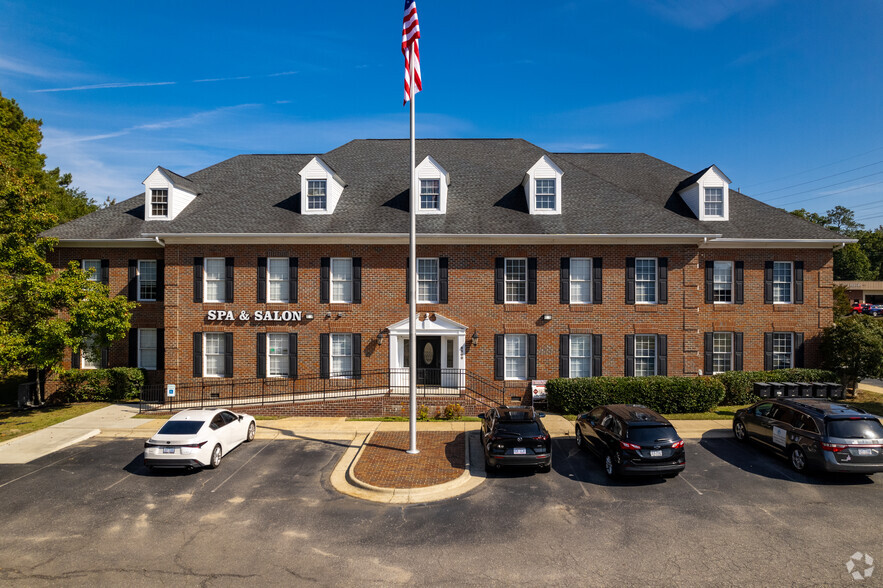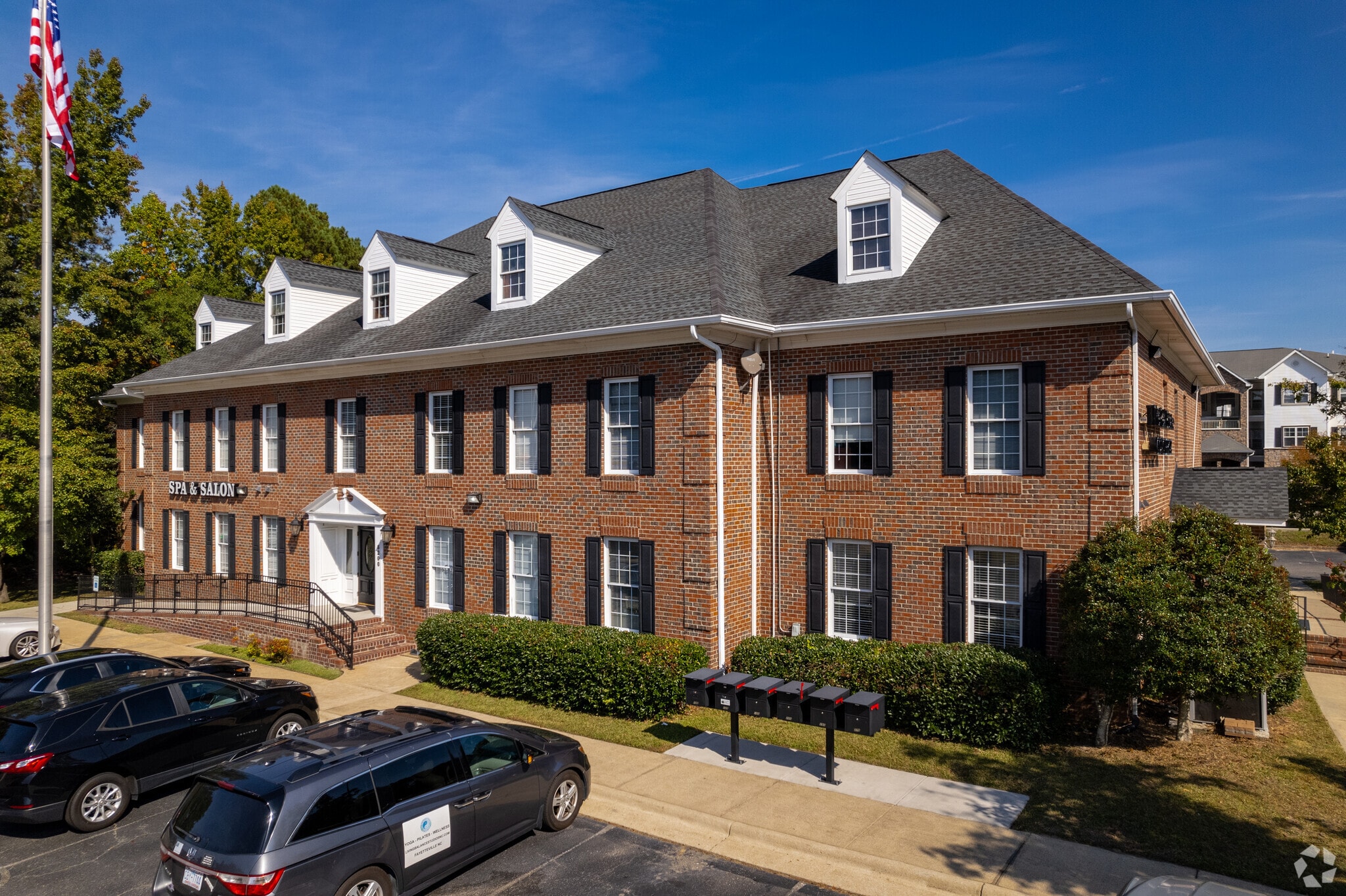thank you

Your email has been sent.

6200 Ramsey St 328 - 4,731 SF of Office Space Available in Fayetteville, NC 28311




Highlights
- Recently Renovated Space With ADA Elevator Access
- Smaller Multi-Tenant Spaces Available Inside Building
- TICAM $5.07/sf/yr
- Two Seperate Driveways For Vehicular Access
- Large Parking Area.
All Available Spaces(4)
Display Rental Rate as
- Space
- Size
- Term
- Rental Rate
- Space Use
- Condition
- Available
2 Private Offices Available for Lease with Common Area Restrooms Outside Space in Corridor. All measurements are based on interior dimensions, taken from wall to wall.
- Lease rate does not include utilities, property expenses or building services
- Fits 1 - 3 People
- Conference Rooms
- Space is in Excellent Condition
- Central Air and Heating
- After Hours HVAC Available
- Recently Renovated 1st Floor Space
- Building Recently Renovated
- Fully Built-Out as Standard Office
- 2 Private Offices
- Finished Ceilings: 10’
- Plug & Play
- Security System
- Common Parts WC Facilities
- Space Is Mostly Open WIth Private Offices
- Bathrooms Are Located In The Common Area
Recently Renovated Office Space On The 2nd Floor Of 6200 Ramsey Street In Fayetteville, NC. Space Features A Large Reception/Waiting Area, Private Restrooms In The Space, Direct Elevator Access, And Private Office Spaces With Conference Room. All measurements are based on interior dimensions, taken from wall to wall.
- Lease rate does not include utilities, property expenses or building services
- Fits 8 - 24 People
- 1 Conference Room
- Space is in Excellent Condition
- Central Air and Heating
- Private Restrooms
- Corner Space
- After Hours HVAC Available
- Demised WC facilities
- Corner Space With Large Lobby/Waiting Area
- Private Office Spaces With Large Meeting Area
- Fully Built-Out as Financial Services Office
- 10 Private Offices
- 1 Workstation
- Plug & Play
- Print/Copy Room
- Security System
- Natural Light
- Emergency Lighting
- Recently Renovated 2nd Floor Space
- Seperate Restrooms Exclusive To Tenant Space
Large open multi-purpose room for lease with access to common restrooms on the first and second floors. All measurements are based on interior dimensions, taken from wall to wall.
- Lease rate does not include utilities, property expenses or building services
- Office intensive layout
- Fully Built-Out as Standard Office
- Fits 3 - 8 People
Large open space with partition walls between 4 desks, for lease. Access to common restrooms on the first and second floors. All measurements are based on interior dimensions, taken from wall to wall.
- Lease rate does not include utilities, property expenses or building services
- Fits 2 - 5 People
- Office intensive layout
| Space | Size | Term | Rental Rate | Space Use | Condition | Available |
| 1st Floor, Ste 119 | 328 SF | 3-10 Years | $15.00 /SF/YR $1.25 /SF/MO $161.46 /m²/YR $13.45 /m²/MO $410.00 /MO $4,920 /YR | Office | Full Build-Out | 30 Days |
| 2nd Floor, Ste 202 | 2,896 SF | 3-10 Years | $15.00 /SF/YR $1.25 /SF/MO $161.46 /m²/YR $13.45 /m²/MO $3,620 /MO $43,440 /YR | Office | Full Build-Out | 30 Days |
| 3rd Floor, Ste 312 | 889 SF | 3-5 Years | $15.00 /SF/YR $1.25 /SF/MO $161.46 /m²/YR $13.45 /m²/MO $1,111 /MO $13,335 /YR | Office | Full Build-Out | Now |
| 3rd Floor, Ste 320 | 618 SF | 3-5 Years | $15.00 /SF/YR $1.25 /SF/MO $161.46 /m²/YR $13.45 /m²/MO $772.50 /MO $9,270 /YR | Office | Full Build-Out | Now |
1st Floor, Ste 119
| Size |
| 328 SF |
| Term |
| 3-10 Years |
| Rental Rate |
| $15.00 /SF/YR $1.25 /SF/MO $161.46 /m²/YR $13.45 /m²/MO $410.00 /MO $4,920 /YR |
| Space Use |
| Office |
| Condition |
| Full Build-Out |
| Available |
| 30 Days |
2nd Floor, Ste 202
| Size |
| 2,896 SF |
| Term |
| 3-10 Years |
| Rental Rate |
| $15.00 /SF/YR $1.25 /SF/MO $161.46 /m²/YR $13.45 /m²/MO $3,620 /MO $43,440 /YR |
| Space Use |
| Office |
| Condition |
| Full Build-Out |
| Available |
| 30 Days |
3rd Floor, Ste 312
| Size |
| 889 SF |
| Term |
| 3-5 Years |
| Rental Rate |
| $15.00 /SF/YR $1.25 /SF/MO $161.46 /m²/YR $13.45 /m²/MO $1,111 /MO $13,335 /YR |
| Space Use |
| Office |
| Condition |
| Full Build-Out |
| Available |
| Now |
3rd Floor, Ste 320
| Size |
| 618 SF |
| Term |
| 3-5 Years |
| Rental Rate |
| $15.00 /SF/YR $1.25 /SF/MO $161.46 /m²/YR $13.45 /m²/MO $772.50 /MO $9,270 /YR |
| Space Use |
| Office |
| Condition |
| Full Build-Out |
| Available |
| Now |
1st Floor, Ste 119
| Size | 328 SF |
| Term | 3-10 Years |
| Rental Rate | $15.00 /SF/YR |
| Space Use | Office |
| Condition | Full Build-Out |
| Available | 30 Days |
2 Private Offices Available for Lease with Common Area Restrooms Outside Space in Corridor. All measurements are based on interior dimensions, taken from wall to wall.
- Lease rate does not include utilities, property expenses or building services
- Fully Built-Out as Standard Office
- Fits 1 - 3 People
- 2 Private Offices
- Conference Rooms
- Finished Ceilings: 10’
- Space is in Excellent Condition
- Plug & Play
- Central Air and Heating
- Security System
- After Hours HVAC Available
- Common Parts WC Facilities
- Recently Renovated 1st Floor Space
- Space Is Mostly Open WIth Private Offices
- Building Recently Renovated
- Bathrooms Are Located In The Common Area
2nd Floor, Ste 202
| Size | 2,896 SF |
| Term | 3-10 Years |
| Rental Rate | $15.00 /SF/YR |
| Space Use | Office |
| Condition | Full Build-Out |
| Available | 30 Days |
Recently Renovated Office Space On The 2nd Floor Of 6200 Ramsey Street In Fayetteville, NC. Space Features A Large Reception/Waiting Area, Private Restrooms In The Space, Direct Elevator Access, And Private Office Spaces With Conference Room. All measurements are based on interior dimensions, taken from wall to wall.
- Lease rate does not include utilities, property expenses or building services
- Fully Built-Out as Financial Services Office
- Fits 8 - 24 People
- 10 Private Offices
- 1 Conference Room
- 1 Workstation
- Space is in Excellent Condition
- Plug & Play
- Central Air and Heating
- Print/Copy Room
- Private Restrooms
- Security System
- Corner Space
- Natural Light
- After Hours HVAC Available
- Emergency Lighting
- Demised WC facilities
- Recently Renovated 2nd Floor Space
- Corner Space With Large Lobby/Waiting Area
- Seperate Restrooms Exclusive To Tenant Space
- Private Office Spaces With Large Meeting Area
3rd Floor, Ste 312
| Size | 889 SF |
| Term | 3-5 Years |
| Rental Rate | $15.00 /SF/YR |
| Space Use | Office |
| Condition | Full Build-Out |
| Available | Now |
Large open multi-purpose room for lease with access to common restrooms on the first and second floors. All measurements are based on interior dimensions, taken from wall to wall.
- Lease rate does not include utilities, property expenses or building services
- Fully Built-Out as Standard Office
- Office intensive layout
- Fits 3 - 8 People
3rd Floor, Ste 320
| Size | 618 SF |
| Term | 3-5 Years |
| Rental Rate | $15.00 /SF/YR |
| Space Use | Office |
| Condition | Full Build-Out |
| Available | Now |
Large open space with partition walls between 4 desks, for lease. Access to common restrooms on the first and second floors. All measurements are based on interior dimensions, taken from wall to wall.
- Lease rate does not include utilities, property expenses or building services
- Office intensive layout
- Fits 2 - 5 People
Property Overview
Located on the north side of Fayetteville, NC, this 1.43-acre tract features convenient access to I-295, along with multiple businesses and amenities. This property is zoned CC under the City of Fayetteville’s Unified Development Ordinance, allowing for a variety of uses, and is located within the Cape Fear River Overlay District. Built in 1992, this recently renovated three-story brick building has frontage on Ramsey Street. The building features multiple points of entry, two separate driveways, a large parking area, and elevator accessibility on all three floors. The first floor interior features a large entryway and common restrooms. Suite 119 features two private offices. The second floor also features common restrooms. Suite 202 includes a large reception area, a kitchenette, two private restrooms, a conference room, multiple private offices, a storage area, an exterior access point, and three separate doors with access to the common space. The third floor features two private suites, 312 and 320, with access to common bathrooms located on the first and second floors. Suite 312 includes a large open multi-purpose space with a storage closet. Suite 320 features a large open space, partition walls between 4 desks, and a storage closet.
- 24 Hour Access
- Controlled Access
- Security System
- Signage
- Reception
- Storage Space
- Central Heating
- Common Parts WC Facilities
- Demised WC facilities
- Direct Elevator Exposure
- Partitioned Offices
- Secure Storage
- Air Conditioning
Property Facts
Select Tenants
- Floor
- Tenant Name
- Industry
- 1st
- Ace Development Group LLC
- Construction
- 2nd
- Edward Jones Investments
- Finance and Insurance
- 1st
- Real Estate Concierge
- Real Estate
- Multiple
- Venetian European Spa & Salon
- Services
Presented by

6200 Ramsey St
Hmm, there seems to have been an error sending your message. Please try again.
Thanks! Your message was sent.
















