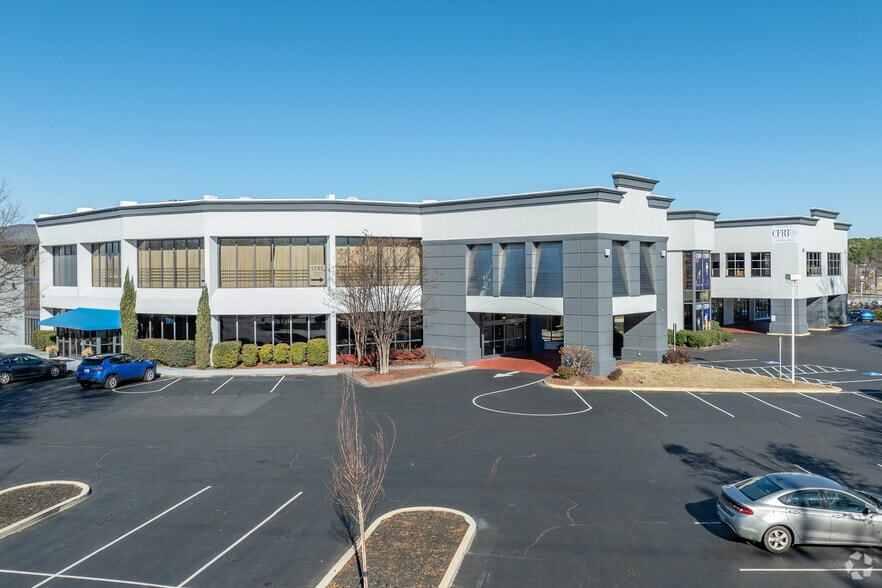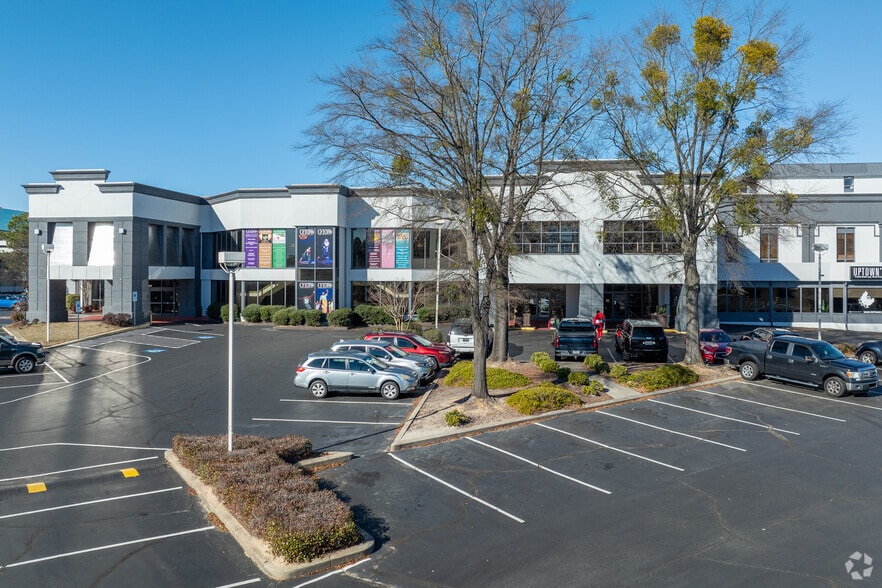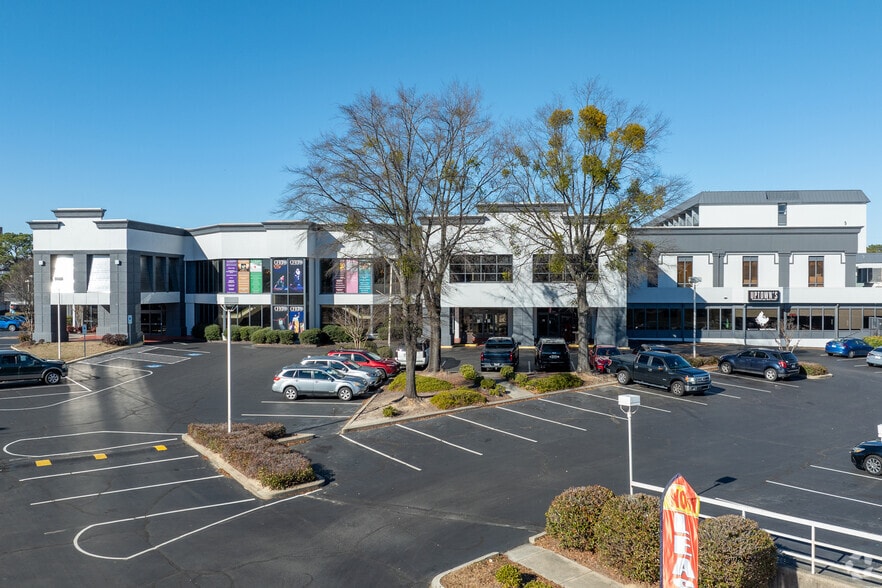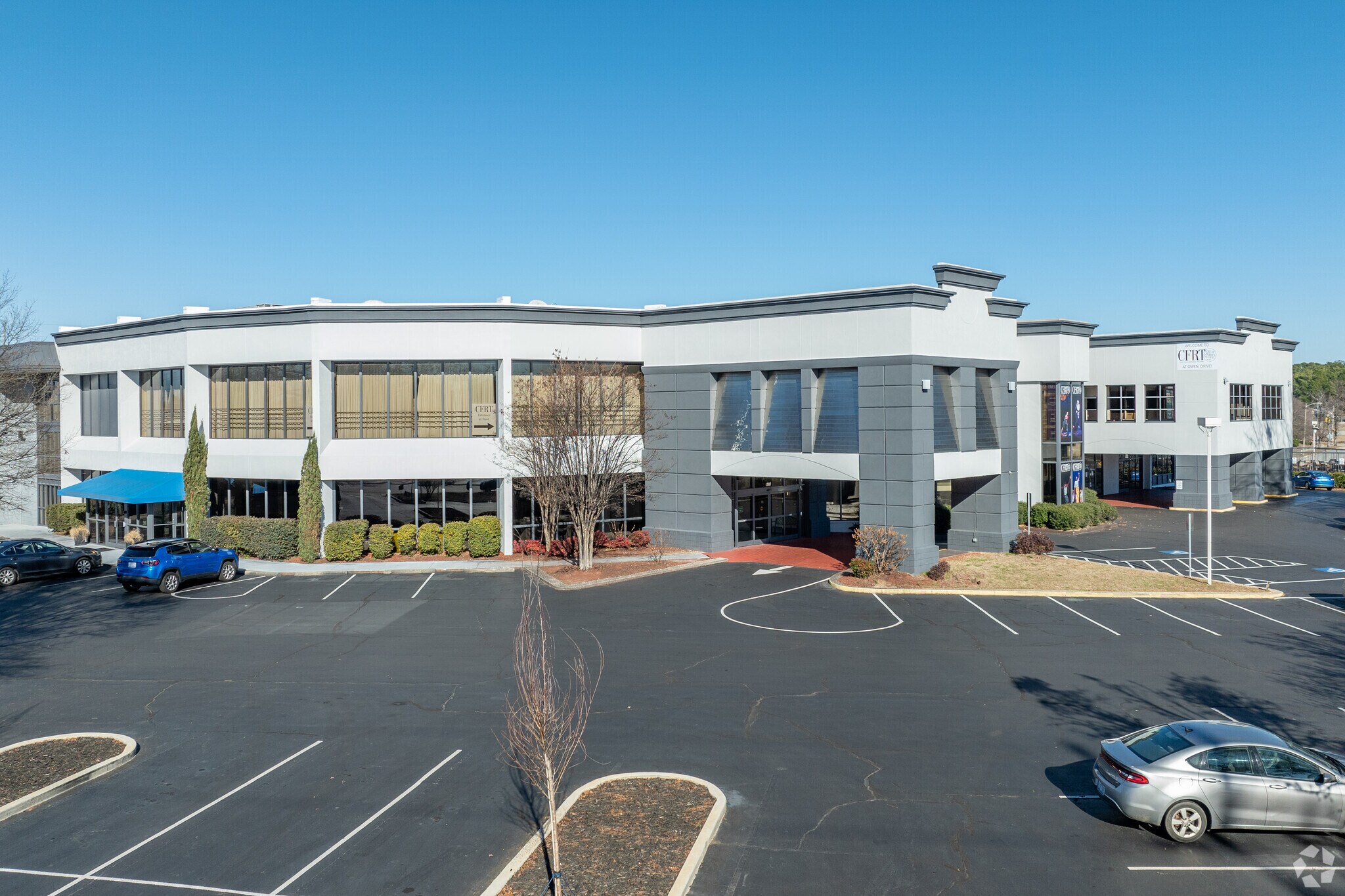thank you

Your email has been sent.

GoodHomes Bordeaux 1707 Owen Dr 3,181 - 13,171 SF of Office/Retail Space Available in Fayetteville, NC 28304




Highlights
- Central location with convenient access to multiple trade areas and amenities
- Flexible zoning, allowing for a diverse tenant mix, with a variety of space options
- The building recently underwent substantial renovations in 2023
- Mixed-use property featuring existing residential and commercial neighbors
- Multiple space sizes with different amenities to suit tenants' use
All Available Spaces(3)
Display Rental Rate as
- Space
- Size
- Term
- Rental Rate
- Space Use
- Condition
- Available
Tenant space C features a large open space with access to an elevator, a large walk-in freezer, and common area restrooms. This space is suited for storage uses.
- Lease rate does not include utilities, property expenses or building services
- Fits 8 - 26 People
Tenant space A includes an open space suited for dining, event space, office, or retail. This space currently features a catering kitchen and private restrooms.
- Lease rate does not include utilities, property expenses or building services
- Excellent visibility
- Signage opportunities
- Fits 10 - 31 People
- Great natural light
- High ceilings
Tenant space B includes an open space suited for an event space, offices, retail, or medical uses. This space features demised secure storage areas and access to common area restrooms.
- Lease rate does not include utilities, property expenses or building services
- Fits 16 - 50 People
| Space | Size | Term | Rental Rate | Space Use | Condition | Available |
| Lower Level, Ste C | 3,181 SF | Negotiable | $12.00 /SF/YR $1.00 /SF/MO $129.17 /m²/YR $10.76 /m²/MO $3,181 /MO $38,172 /YR | Office/Retail | - | Now |
| 1st Floor, Ste A | 3,814 SF | Negotiable | $12.00 /SF/YR $1.00 /SF/MO $129.17 /m²/YR $10.76 /m²/MO $3,814 /MO $45,768 /YR | Office/Retail | - | Now |
| 1st Floor, Ste B | 6,176 SF | Negotiable | $12.00 /SF/YR $1.00 /SF/MO $129.17 /m²/YR $10.76 /m²/MO $6,176 /MO $74,112 /YR | Office/Retail | - | Now |
Lower Level, Ste C
| Size |
| 3,181 SF |
| Term |
| Negotiable |
| Rental Rate |
| $12.00 /SF/YR $1.00 /SF/MO $129.17 /m²/YR $10.76 /m²/MO $3,181 /MO $38,172 /YR |
| Space Use |
| Office/Retail |
| Condition |
| - |
| Available |
| Now |
1st Floor, Ste A
| Size |
| 3,814 SF |
| Term |
| Negotiable |
| Rental Rate |
| $12.00 /SF/YR $1.00 /SF/MO $129.17 /m²/YR $10.76 /m²/MO $3,814 /MO $45,768 /YR |
| Space Use |
| Office/Retail |
| Condition |
| - |
| Available |
| Now |
1st Floor, Ste B
| Size |
| 6,176 SF |
| Term |
| Negotiable |
| Rental Rate |
| $12.00 /SF/YR $1.00 /SF/MO $129.17 /m²/YR $10.76 /m²/MO $6,176 /MO $74,112 /YR |
| Space Use |
| Office/Retail |
| Condition |
| - |
| Available |
| Now |
Lower Level, Ste C
| Size | 3,181 SF |
| Term | Negotiable |
| Rental Rate | $12.00 /SF/YR |
| Space Use | Office/Retail |
| Condition | - |
| Available | Now |
Tenant space C features a large open space with access to an elevator, a large walk-in freezer, and common area restrooms. This space is suited for storage uses.
- Lease rate does not include utilities, property expenses or building services
- Fits 8 - 26 People
1st Floor, Ste A
| Size | 3,814 SF |
| Term | Negotiable |
| Rental Rate | $12.00 /SF/YR |
| Space Use | Office/Retail |
| Condition | - |
| Available | Now |
Tenant space A includes an open space suited for dining, event space, office, or retail. This space currently features a catering kitchen and private restrooms.
- Lease rate does not include utilities, property expenses or building services
- Fits 10 - 31 People
- Excellent visibility
- Great natural light
- Signage opportunities
- High ceilings
1st Floor, Ste B
| Size | 6,176 SF |
| Term | Negotiable |
| Rental Rate | $12.00 /SF/YR |
| Space Use | Office/Retail |
| Condition | - |
| Available | Now |
Tenant space B includes an open space suited for an event space, offices, retail, or medical uses. This space features demised secure storage areas and access to common area restrooms.
- Lease rate does not include utilities, property expenses or building services
- Fits 16 - 50 People
About the Property
Built in 1973, the building underwent renovations in 2023. This building includes multiple points of entry, multiple driveways, a large parking area in common with the rest of the tenants, and elevator access on all floors. The building features three tenant spaces, including: Tenant space A (3,814 sq ft), Tenant space B (6,176 sq ft), and Tenant space C (3,181 sq ft). Tenant space A includes an open space suited for dining, event space, office, or retail. This space currently features a catering kitchen and private restrooms. Tenant space B includes an open space suited for an event space, offices, retail, or medical uses. This space features demised secure storage areas and access to common area restrooms. Tenant space C features a large open space with access to an elevator, a large walk-in freezer, and common area restrooms. This space is suited for storage uses. The estimated annual operating expenses are $5.50/square foot/year based upon the base year 2024, and include the prorated share of taxes, insurances, common area maintenance, and utility costs subject to annual reconciliation.
Property Facts
| Total Space Available | 13,171 SF | Apartment Style | Low-Rise |
| No. Units | 255 | Building Size | 235,495 SF |
| Property Type | Multifamily | Year Built/Renovated | 1973/2023 |
| Property Subtype | Apartment |
| Total Space Available | 13,171 SF |
| No. Units | 255 |
| Property Type | Multifamily |
| Property Subtype | Apartment |
| Apartment Style | Low-Rise |
| Building Size | 235,495 SF |
| Year Built/Renovated | 1973/2023 |
Presented by

GoodHomes Bordeaux | 1707 Owen Dr
Hmm, there seems to have been an error sending your message. Please try again.
Thanks! Your message was sent.













